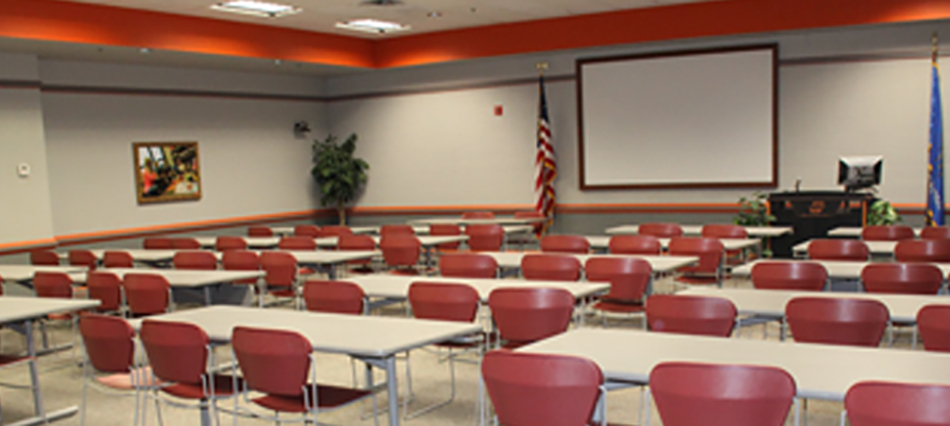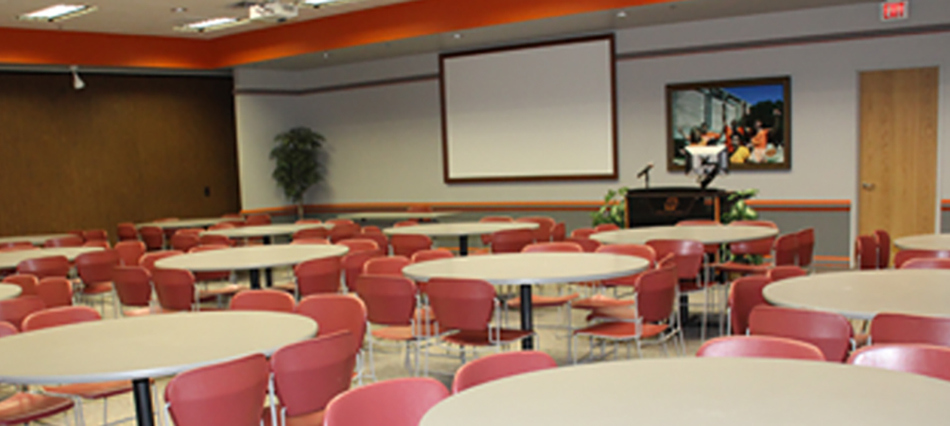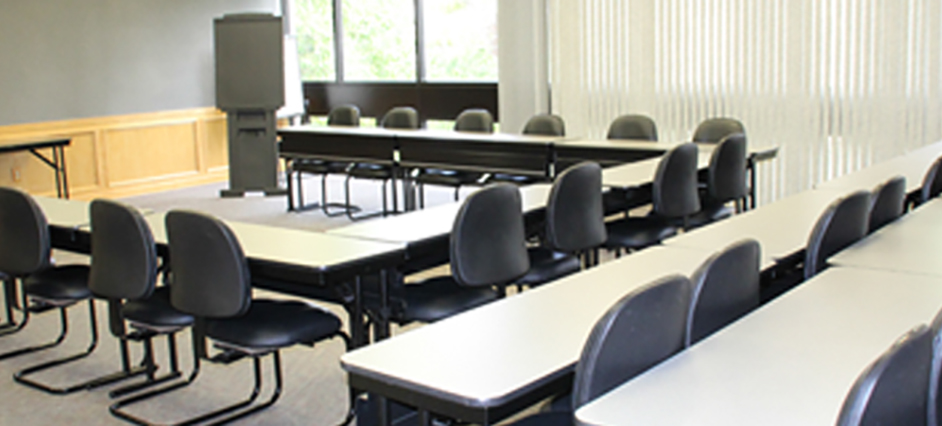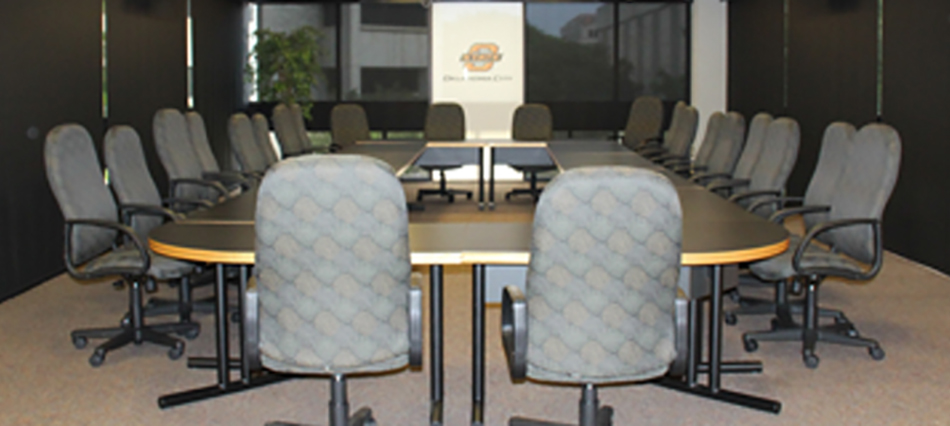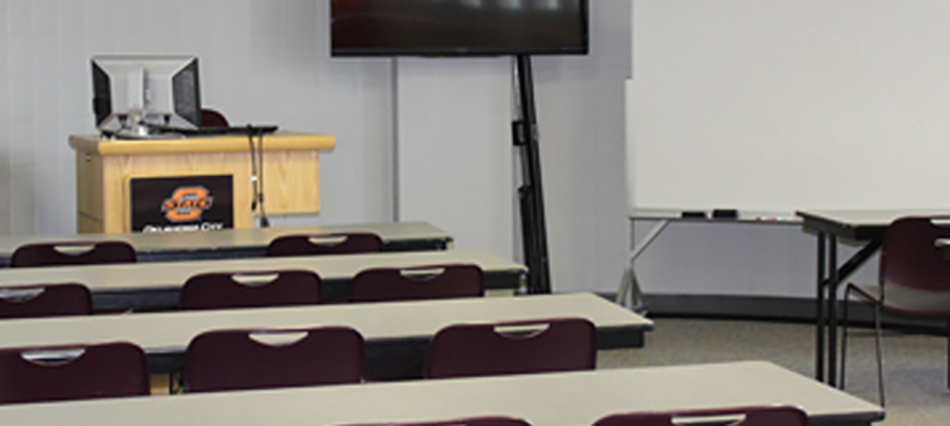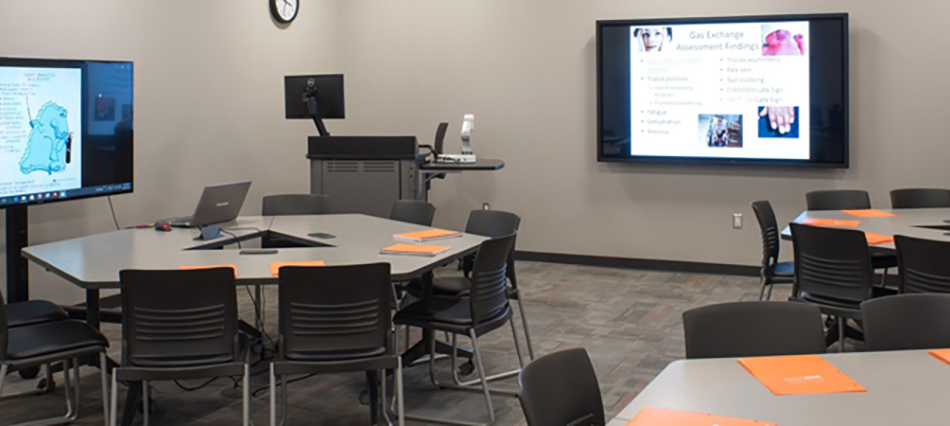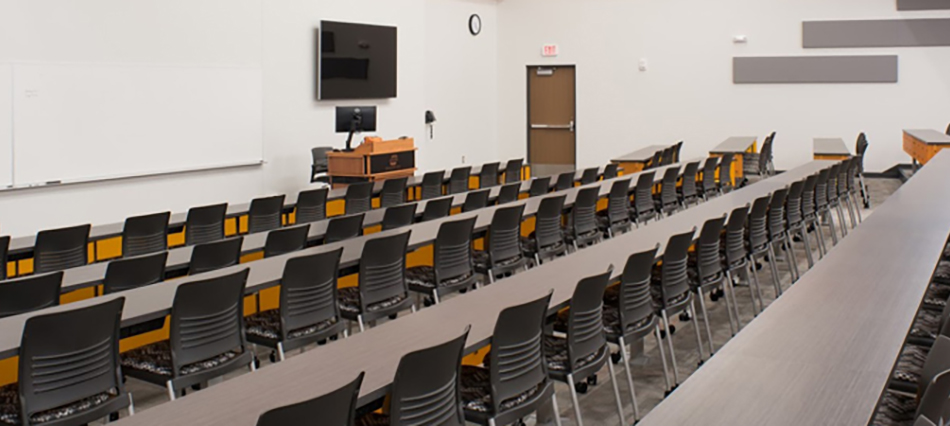Campus Events
Welcome to the OSU-OKC Campus Events webpage. Housed in the Student Center, Campus Events will help with the catering, scheduling and planning of your event. We host a wide variety of programs and activities ranging from student club meetings to conferences, workshops and banquets. The Student Center provides one-stop shopping for on-campus groups and the community, as well as services such as The Hub, our dining services on campus, the Bookstore and an ATM.
I encourage you to take a few moments to visit the various links available on this page. If you need further information, feel free to contact me at 405-945-3238, stop by the offices located on the third floor of the Student Center, or email okc.campusevents@okstate.edu.
Contact Us!
Campus Events and Wellness Center
405-945-3238
Hours:
Monday- Thursday: 7:30 am - 4:30 pm
Friday: 9 am - 4:30 pm
Facilities and Services
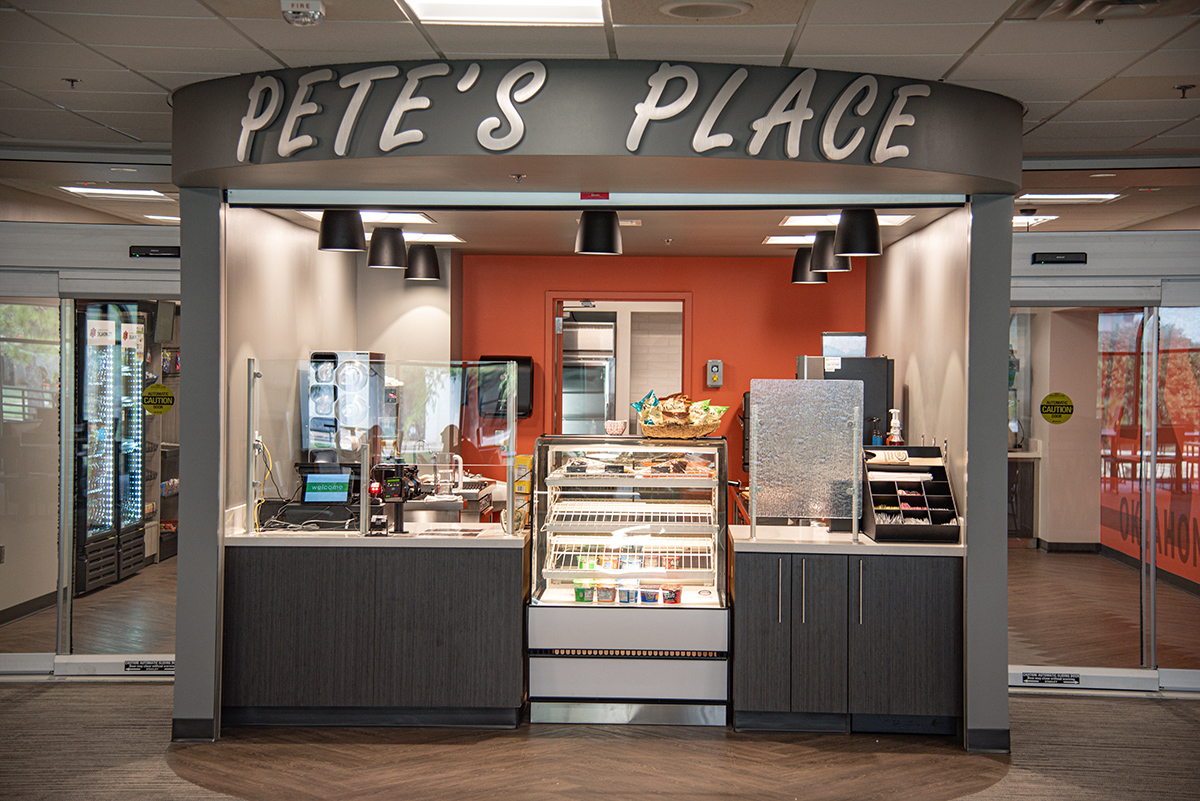
Student Center Rental Information
*The Oklahoma State University-Oklahoma City (OSU-OKC) Student Center is a 55,000-square-foot facility that houses services available to OSU-OKC students, faculty, staff and the community. Please contact Event Services at ext. 238 or by e-mail to Phung.yip@okstate.edu.
Click on a room name for more information...
- Conference North
Conference North is carpeted with 6’ gray tables, flex-back chairs, dimmable lighting, a projection screen, computer, and document camera. It includes an integrated wireless audio system and overhead video projection for dynamic multimedia presentations. May be set in banquet, classroom or u-shape style. Ideal for training sessions and general meetings. Conference North and Conference South may be used in combination for larger events.
Seating Capacities Rental Fees* Room Total Sq. Ft. Banquet Class U-Shape ½ Day Full Day Conference North 1880 108 54-72 27 $250 $350 North & South combined 3760 200 125 N/A $375 $550 *All rates effective July 2023 and are subject to change. Additional charge will be applied for use of the video projection equipment. Limited audio visual equipment is available at no extra charge on a first-come, first-served basis. Please notify Event Services as soon as possible.
- Conference South
Conference South is carpeted with built-in sound, 60” round gray tables, flex-back chairs, projection screen, computer and dimmable lighting. It includes an integrated wireless audio system and overhead video projection for dynamic multimedia presentations. Recommend for luncheons, dinners, receptions and general meetings. Conference North and Conference South may be used in combination for larger events.
Seating Capacities Rental Fees* Room Total Sq. Ft. Banquet Class U-Shape ½ Day Full Day Conference South 1880 112 54-112 N/A $250 $350 North & South combined 3760 200 125 N/A $375 $550 *All rates effective July 2023 and are subject to change. Additional charge will be applied for use of the video projection equipment. Limited audio visual equipment is available at no extra charge on a first-come, first-served basis. Please notify Event Services as soon as possible.
- Conference Room 304
Conference Room 304 has an exceptional view with floor to ceiling windows on the north end of the room. It is carpeted with 5’ tables, upholstered chairs, projection screen, overhead video projection, DVD/VHS and computer. Great room for training sessions and general meetings.
Seating Capacities Rental Fees* Room Total Sq. Ft. Banquet Class U-Shape ½ Day Full Day Conference Room 304 675 40 40 20 $200 $250 *All rates effective July 2023 and are subject to change. Additional charge will be applied for use of the video projection equipment. Limited audio visual equipment is available at no extra charge on a first-come, first-served basis. Please notify Event Services as soon as possible.
- Pruitt Suite
The J.Doug Pruitt Suite is an executive level room that has an exceptional view with windows surrounding the north end of the room. It is carpeted with a custom table, adjustable upholstered chairs, ceiling fans, projection screen, overhead video projection, DVD/VHS, computer, and video conference capabilities. Great room for executive luncheons, dinners, training sessions and general meetings.
Seating Capacities Rental Fees* Room Total Sq. Ft. Banquet Class U-Shape ½ Day Full Day J.Doug Pruitt Suite 775 24 24 20 $150 $200 *All rates effective July 2023 and are subject to change. Additional charge will be applied for use of the video projection equipment. Limited audio visual equipment is available at no extra charge on a first-come, first-served basis. Please notify Event Services as soon as possible.
- Pistol Pete
The Pistol Pete Room is carpeted with 5- and 6-foot tables with classroom-style chairs. It is equipped with a TV monitor/screen, computer and a portable white board. Great room for training sessions and general meetings.
Seating Capacities Rental Fees* Room Total Sq. Ft. Banquet Class U-Shape ½ Day Full Day Pistol Pete 450 20 20 N/A $150 $200 *All rates effective July 2023 and are subject to change. Additional charge will be applied for use of the video projection equipment. Limited audio visual equipment is available at no extra charge on a first-come, first-served basis. Please notify Event Services as soon as possible.
- Gallery Exhibit TablesGallery Tables: Half day $25, Full day $25
- Standard Classroom
Seating Capacities Rental Fees* Room Total Sq. Ft. Banquet Class U-Shape ½ Day Full Day Standard Classroom -- N/A 30 N/A $175 $250 *All rates effective July 2023 and are subject to change. Additional charge will be applied for use of the video projection equipment. Limited audio visual equipment is available at no extra charge on a first-come, first-served basis. Please notify Event Services as soon as possible.
- Computer Labs
[IMAGE]
Seating Capacities Rental Fees* Room Total Sq. Ft. Banquet Class U-Shape ½ Day Full Day Computer Labs -- N/A 20 N/A $350 $400 *All rates effective July 2023 and are subject to change. Additional charge will be applied for use of the video projection equipment. Limited audio visual equipment is available at no extra charge on a first-come, first-served basis. Please notify Event Services as soon as possible.
- Auditorium
Seating Capacities Rental Fees* Room Total Sq. Ft. Banquet Class U-Shape ½ Day Full Day Auditorium -- N/A 75-93 N/A $250 $350 *All rates effective July 2023 and are subject to change. Additional charge will be applied for use of the video projection equipment. Limited audio visual equipment is available at no extra charge on a first-come, first-served basis. Please notify Event Services as soon as possible.
Allied Health Simulation Center & Classroom Rentals
The Oklahoma State University-Oklahoma City (OSU-OKC) Allied Health building. Please contact Event Services at ext. 238 or by e-mail to Phung.yip@okstate.edu.
| Seating Capacities | Rental Fees* | |||||
| Room | Total Sq. Ft. | Banquet | Class | U-Shape | ½ Day | Full Day |
| SIMULATION CENTER | ||||||
| These rooms are in a secure area and require faculty/staff present to use. | ||||||
| High Fidelity Simulation Room - with manikins | 159-213 | N/A | -- | N/A | N/A | $250 |
| Low Fidelity Simulation Room – with manikins (NURSING SKILLS LAB) Room #2017 (10) Bays | 1585 | N/A | -- | N/A | N/A | $1,500 |
| Small Debrief Room #2002 | 343 | N/A | 12 | N/A | $150 | $200 |
| Large Debrief Room #2024 | 481 | N/A | 24 | N/A | $175 | $250 |
| Personnel to Support Simulation Center | ||||||
| Sims Technical Support (Required) - $100 per hour/per person (cannot be waived) Sims Programmer (Optional) - $100 per hour/per person Sims Facilitator (Optional) - $100 per hour/per person |
||||||
| Allied Health Auditorium #1300 | 3581 | N/A | 191 | N/A | $375 | $550 |
| Allied Health Classroom Forum #2201 (Tiered U-shape seating) | 838 | N/A | 42 | N/A | $175 | $250 |
| Allied Health Interactive Classroom #2205 or #2206 (Octagon Tables) | 950 | N/A | 45 | N/A | $175 | $250 |
| Allied Health Traditional Classroom # 2202 or #2204 | 824 or 986 | N/A | 40 | N/A | $175 | $250 |
| *All rates effective July 2023 and are subject to change. | ||||||
ATM Machine
A MidFirst Bank Automated Teller Machine (ATM) provides easy access for your banking needs. The ATM is located on the 2nd floor of the Student Center. To report service problems, please contact Event Services at 945-3387 or 945-3238 or phung.yip@okstate.edu.
How to Order Catering for Your Event
OSU-OKC has partnered with America To Go to offer catering from a variety of local restaurants delivered directly to the OSU-OKC campus.
All campus catering, both internal and external, must be placed through the following America To Go website link. No other outside catering may be provided. https://www.americatogo.com/Home/SignIn
If you have any questions or need help with submitting an order, contact customer
service at 866-ATG-TOGO or customerservice@americatogo.com.
Sponsorship Information
Criteria to Sponsor:
- OSU-OKC Contact. Person must have an active roll or be an attendee or participant
- Event must benefit the campus
If both criteria’s are met, please click here for the request to sponsor form.
For More Information
Senior Director of Campus Events and Wellness
405-945-3238
Phung.yip@okstate.edu
Events and Wellness Center Support Coordinator
405-945-3287
Bonnie.skaggs@okstate.edu
